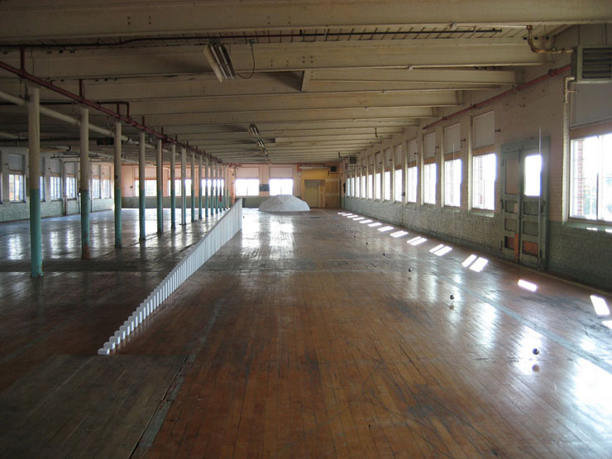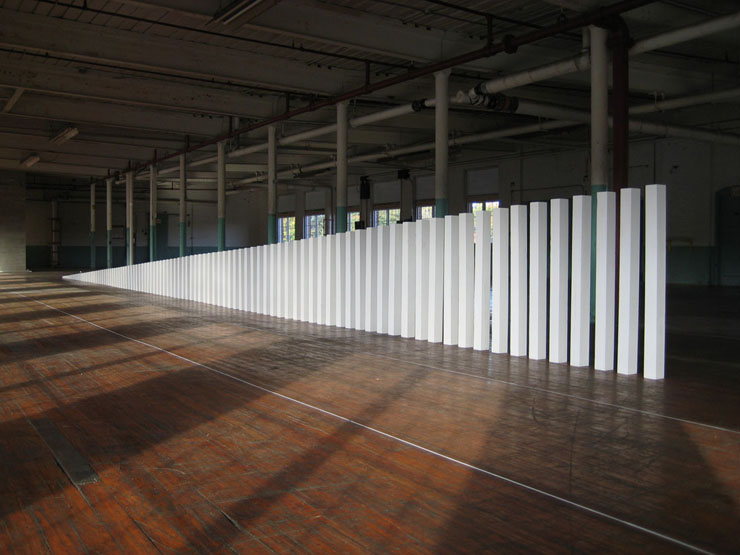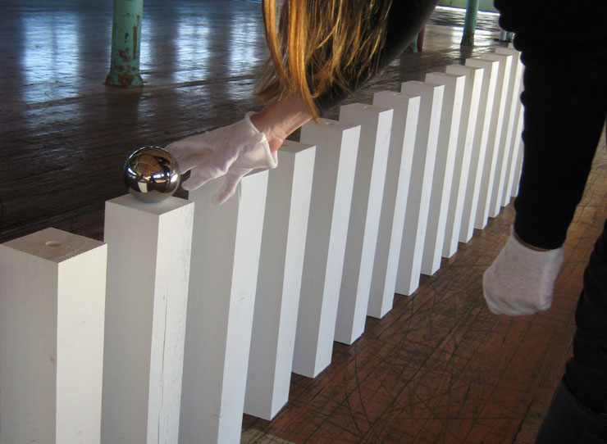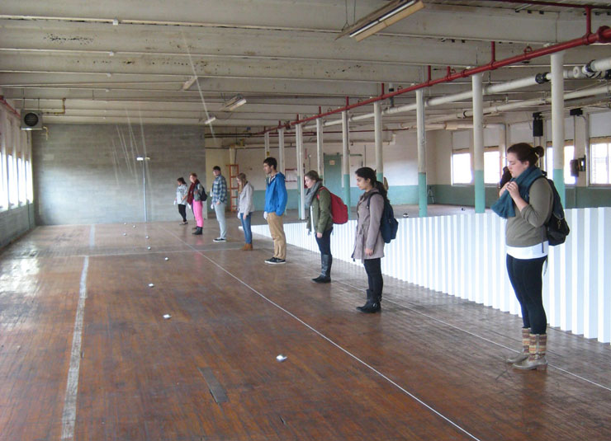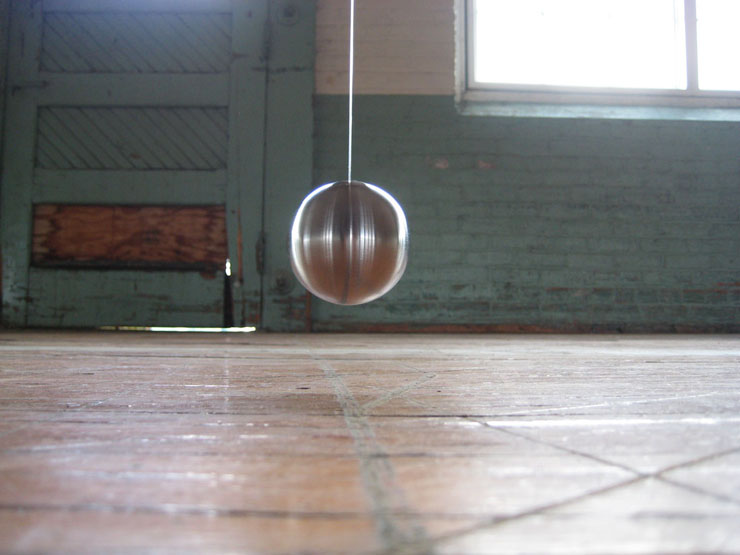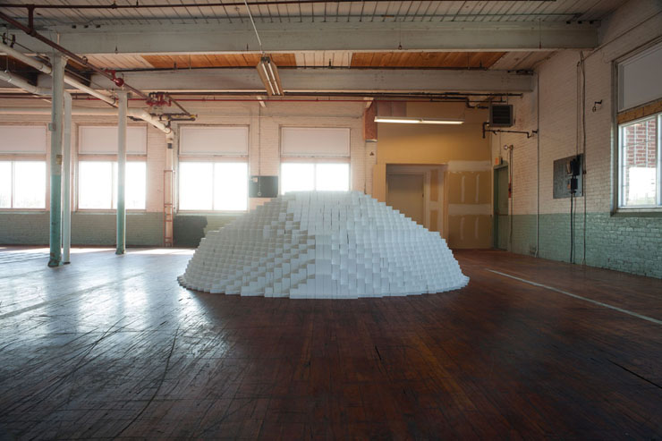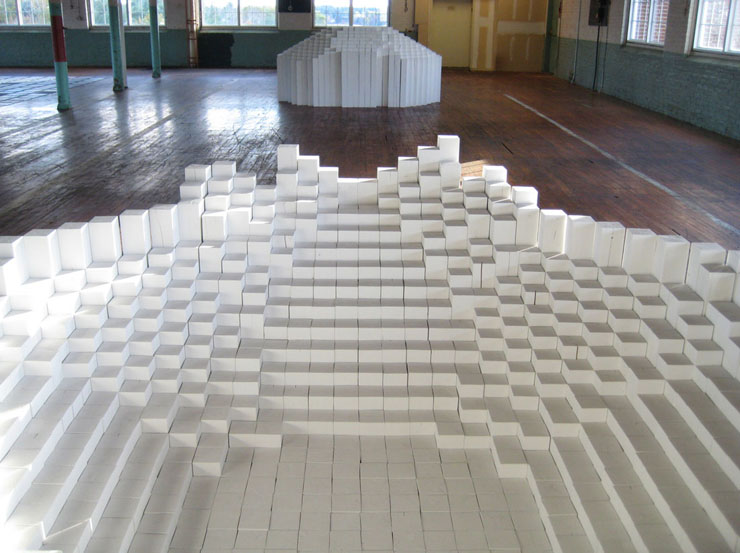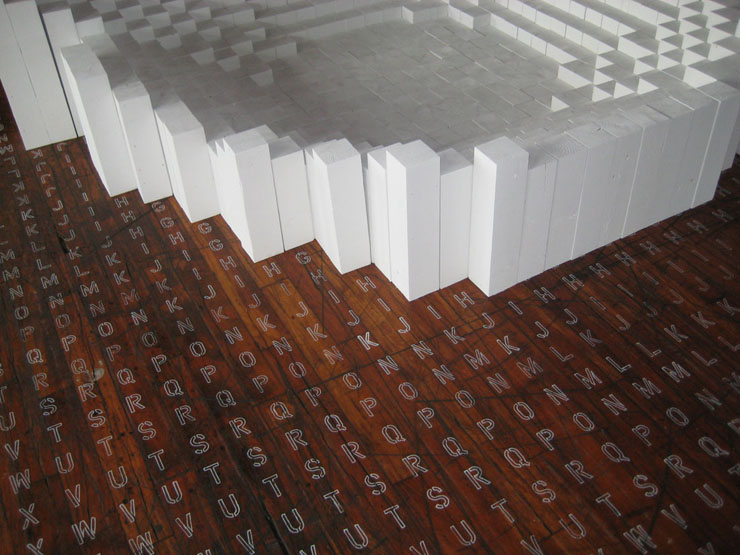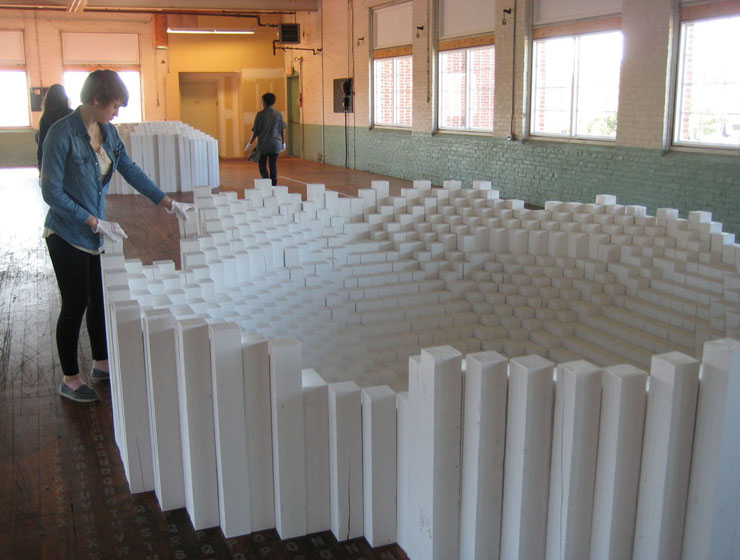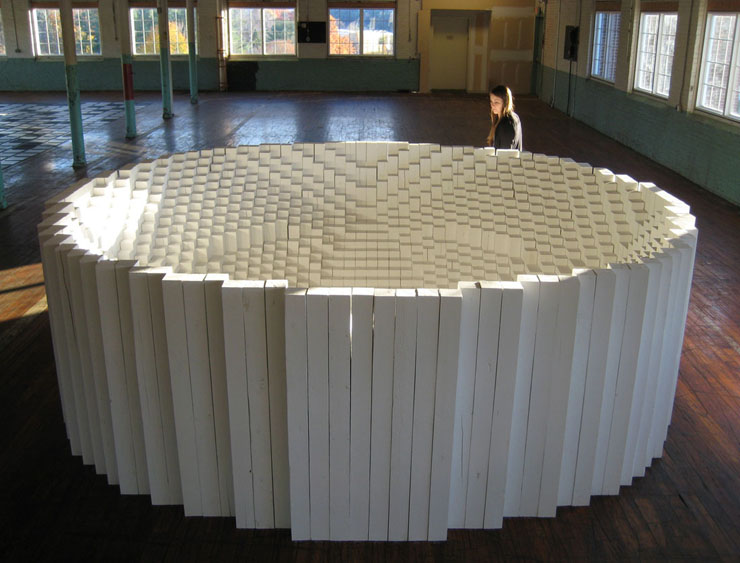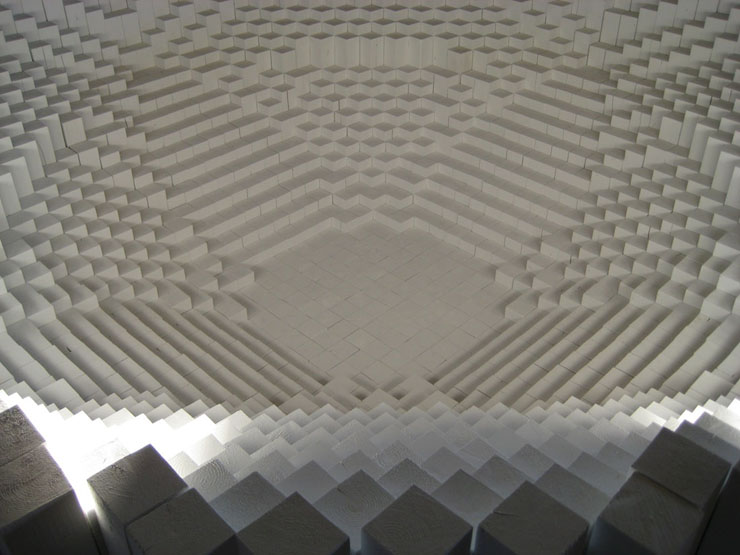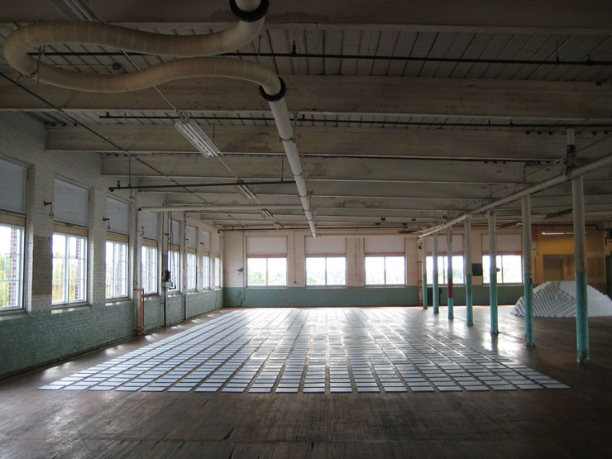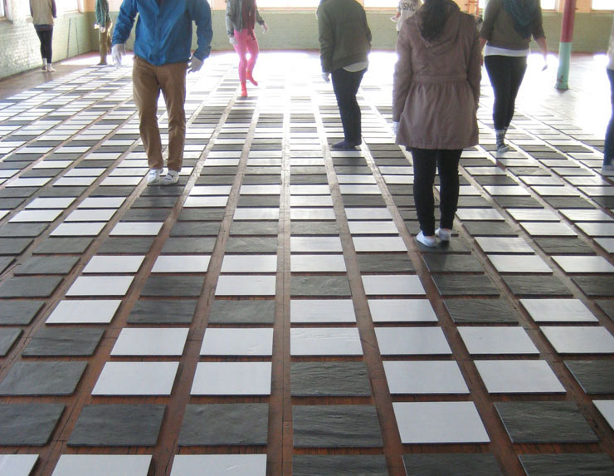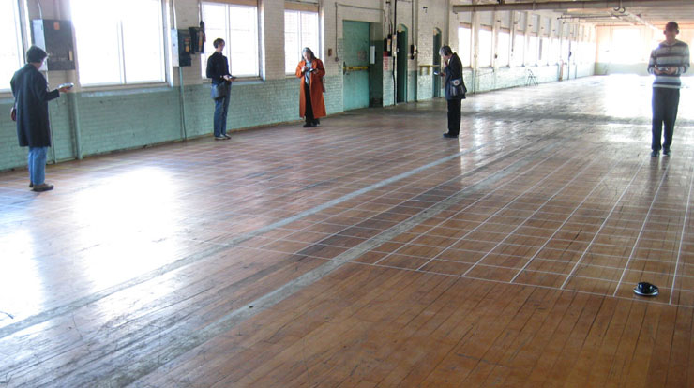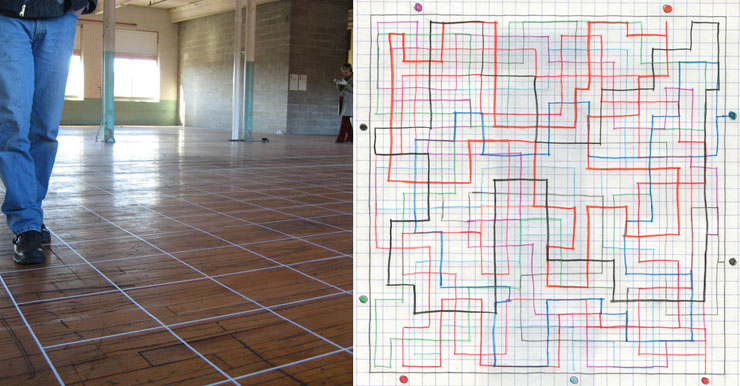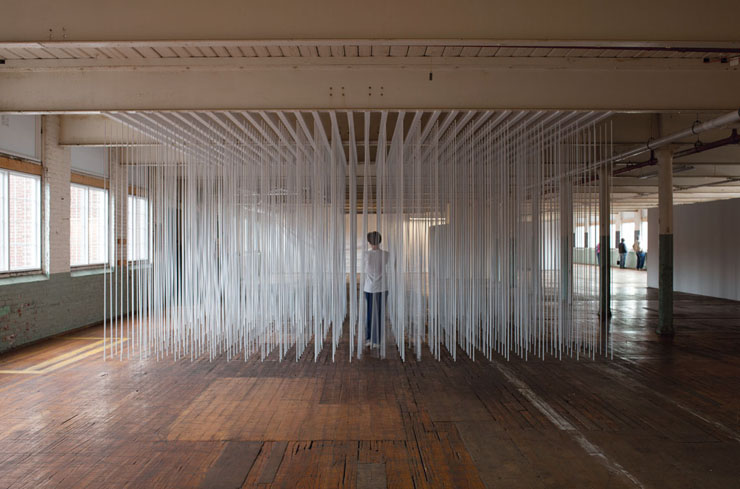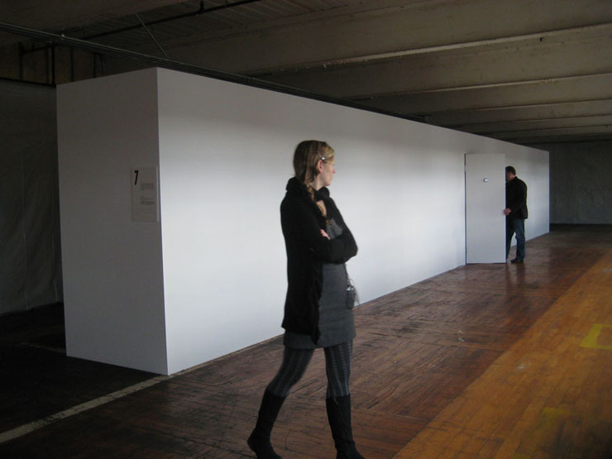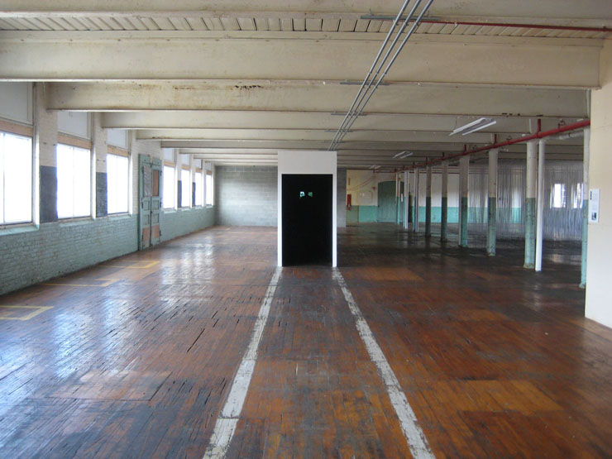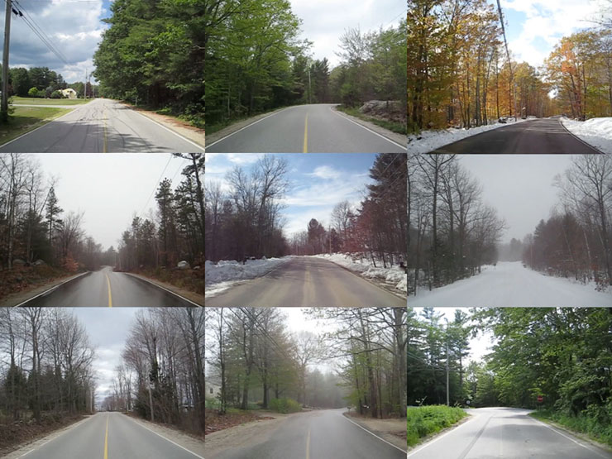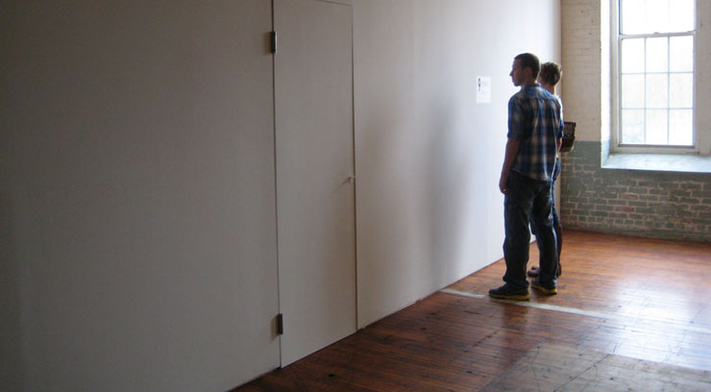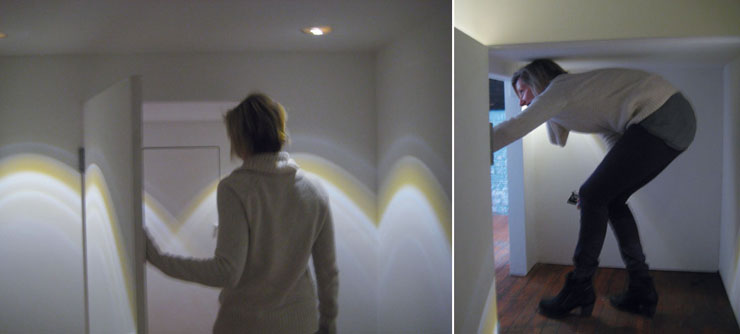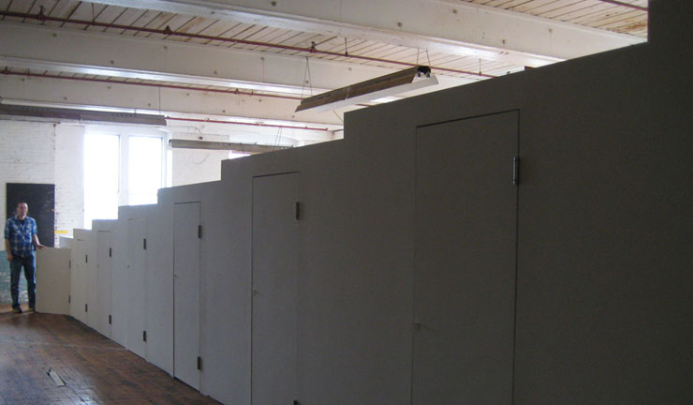
recent work (2017-)
MEMORY (2016)
MATTER (2014)
SPACE (2012)
TIME (2010)
LIGHT (2008)
SOUND (2006)
CHANGE (2004)
MOVEMENT (2002)
EXPERIENCE (2000)


Amy Stacey Curtis' 7th solo-biennial exhibit of interactive installation, SPACE (October 6-26, 2012), was 9 participatory works installed throughout 3 floors (27,500 s.f.) of Winthrop, Maine's former Carleton Woolen Mill. Each of SPACE's installations were accompanied by instructions, the audience challenged to perpetuate and complete Curtis' concepts in specific ways. Photos: Luc Demers, Amy Stacey Curtis
scroll down to view
flux IV, 99 spruce posts, 4 pound steel ball, audience, 10.6.12-10.26.12
Curtis placed ball upon tallest post. Participants each asked to move ball to next shorter post. If ball on shortest post, participant carried ball to tallest post... (47.5"x3.5"x912"; ball: 3"; 15/32" difference from post to post)
pendulum II, 9 hollow steel balls, fishing line, hardware, audience, 10.6.12-10.26.12
Repeated from Curtis' 3rd solo biennial CHANGE (2004), participants asked to perpetuate pendulous movement, asked to swing penduli (at start) in unison. Ultimately, no matter how in-sync penduli were begun, their paths varied over time. (each unit at rest: 180"x2.5"x2.5")
inversion II, 1,520 spruce posts, acrylic, oil paint, audience, 10.6.12-10.26.12
Curtis installed posts in convex form. Using floor chart provided, participants transferred wood, transforming installation into concave form. Once concave form generated, installation complete. (form at start of exhibit: 47.5"x156"x156"; form at end of exhibit: 47.5"x156"x156")
place, 1,080 slate tiles, acrylic, audience, 10.6.12-10.26.12
Curtis installed tiles white-side-up in a 20x54 configuration. Participants each walked tiles to pause upon any single white tile of choice. Then, he or she flipped tile before walking tiles to exit installation. Once all tiles inverted, or once exhibit ended--whichever came first--installation complete. (.25"x297"x807", 20x54 configuration; each tile: ~.25"x12"x12")
labyrinth VI, 9 cd players with headphones, 9 cds, tape, audience, 10.6.12-10.26.12
Participants guided through 9 predetermined square-to-square paths upon 27x27 grid, each participant asked to choose, listen to, and follow instructions presented on 1 of 9 numbered cd players. Those who followed instructions accurately, started and ended walks on same squares. (labyrinth: 321"x321")
undulation IV, 900 wood dowels, wood, fishing line, hardware, audience, 10.6.12-10.26.12
Participants traveled one at a time through installation, entering and exiting from any point, leaving undulating movement only in their wake. (115"x228"x228"; each dowel: 108"x.375"x.375")
interval II, 2 mp3 players/speakers, wood, drywall, audience, 10.6.12-10.26.12
Upon entering, participants heard two distinct notes (middle C and D), one note projecting from one end of hall, other note projecting from other end. Walking toward one end, its singular note became more pronounced, while other note gradually waned, until participant heard only singular note. Passing through center again, both notes heard evenly. Walking toward other end, its singular note became more pronounced, while other note gradually waned... (hall: 96"x48"x648")
forward VI, 366 digital video clips, DVD projector/player, DVD-R, wood, drywall, rear-projection screen, audience, 10.6.12-10.26.12
For a leap year, Curtis took video for every 24 hours, along entire length of road upon which she lives. She took first video 3pm, June 21, 2011, second video 3pm, June 22, 2011, third video 3pm, June 23, 2011...last video 3pm, June 20, 2012. Every 24 hours, Curtis stepped 65.1 feet forward (~4.51-mile length of road divided by 366). (hall: 96"x42"x576"; projection: 14.5"x19.5")
progression III, wood, drywall, motion-activated battery-operated LED ceiling lights, audience, 10.6.12-10.26.12
Participants approached door in white wall, not able to see beyond. They opened door to enter 8'x8'x8' space, door closing behind them; they opened second door in this space to enter 7.5"x7.5'x7.5' space, door closing behind them; they opened third door in this space to enter 7'x7'x7' space... last of nine adjacent spaces, 4'x4'x4'. In all but first and last were third doors, optional exits provided for participants unable to continue through abating spaces. (96"x324"x648")
TIME (2010)


|

